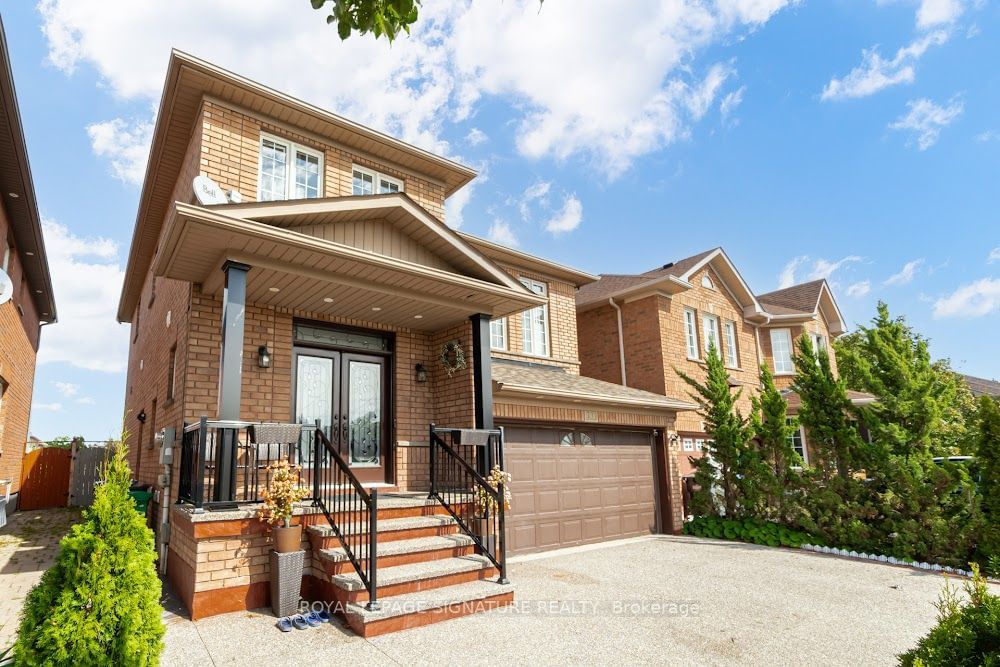$1,099,000
$*,***,***
4+2-Bed
4-Bath
2000-2500 Sq. ft
Listed on 10/25/23
Listed by ROYAL LEPAGE SIGNATURE REALTY
Absolutely Gorgeous !! 4+2 Bedrooms, In A High Demand Area Of Brampton. Open Concept House With Sep Family, Living & Dining with fronting Fairhill Parkette. Freshly Painted, Tons Of Potlights. New Kitchen Cabinets w/ Quartz countertops and vanities. Newly renovated driveway with exposed concrete and fully concreted backyard. Roof, Furnace, Ensuite Washroom, Front Double Door (All renovations done in 2020). Mins to Mt. Pleasant GO station, Fletcher's Meadow Plaza, Worthington Public School. Finished Bsmt w/ Sep Entrance. 2 roomed basement apartment rented.
2 Fridges, 2 Stoves, 2 Washers, 2 Dryers, Dishwasher, Hot Water Tank (Owned). All Electric Light Fixtures and all window coverings.
To view this property's sale price history please sign in or register
| List Date | List Price | Last Status | Sold Date | Sold Price | Days on Market |
|---|---|---|---|---|---|
| XXX | XXX | XXX | XXX | XXX | XXX |
| XXX | XXX | XXX | XXX | XXX | XXX |
W7247168
Detached, 2-Storey
2000-2500
8+2
4+2
4
3
Built-In
5
16-30
Central Air
Finished, Sep Entrance
Y
Brick
Forced Air
N
$4,938.40 (2022)
85.30x37.07 (Feet)
